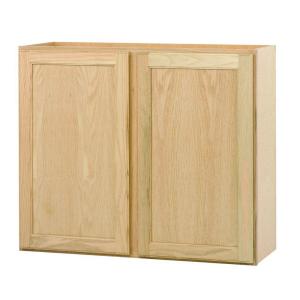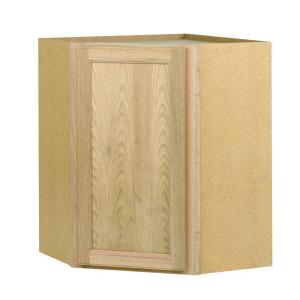Every once in a while you get lucky. Such was the case today. The master plan for the workshop calls for cabinets along the wall above the workbench however this addition has always been one of those when I get around to it things. Building cabinets is such a pain for me because I am not a truly skilled woodworker. I am a so-so woodworker. Building the cabinets themselves isn’t a big problem. It’s getting the doors to come out nice is where I always seem to struggle.
Today my wife was headed for the store and I asked her to stop by Home Depot while she was out to pick up another can of Minwax Golden Pecan stain. I used the last on the baseboards and needed more to do the window trim that is in production now. When she returned she mentioned there was a big sign at Home Depot advertising 20% off on kitchen cabinets. I got the SKU’s from their web site for the cabinets I have had my eyes on for a while and called the local store. Sure enough, these were the cabinets on sale but only for this weekend. That’s all I needed to hear.
We jumped in the truck and off to Home Depot we went. Two round trips later we have 13 cabinets sitting in the basement waiting for stain and installation. Plus we saved over $220 because of the sale!
So, the train benchwork will have to wait just a little bit longer while I get these cabinets installed. It will be worth the wait. The added storage area will be just what the doctor ordered. The cabinet space should allow me to have a very well organized workshop which will make everything much easier and faster to build in the future. A place for everything and everything in its place!
The single door cabinets will be above the workbench for its entire length along the south wall. The half height cabinet will be centered over the radial arm saw with a 15″ and a 36″ section on each side. This arrangement will allow additional headroom over the saw much like would be over a stove area in a kitchen.
The real beauty of the cabinet plan is that it will cover the drain pipe that runs along the wall. I am going to cut the cabinets so they sit over the pipe. When you open the doors you will see the pipe running through at the top of the cabinets. This arrangement hides the pipe but yet still affords complete access to it if the need arises. Cool, huh?
Cabinets
| Style | SKU | Dimensions | Qnty |
| Single Door | 377881 | 24W x 30H x 12D | 7 |
| Double Door | 381127 | 36W x 30H 12D | 2 |
| Corner | 386816 | 24W x 30H x 12D | 1 |
| Narrow Single Door | 377775 | 15W x 30H x 12D | 2 |
| Over Radial Arm Saw | 384350 | 36W x 15H x 12D | 1 |







that is a great way you hid the plumbing looks great , I like your site and the way this is set up . I think I’ll join train rooms @ trainlife . ttyl