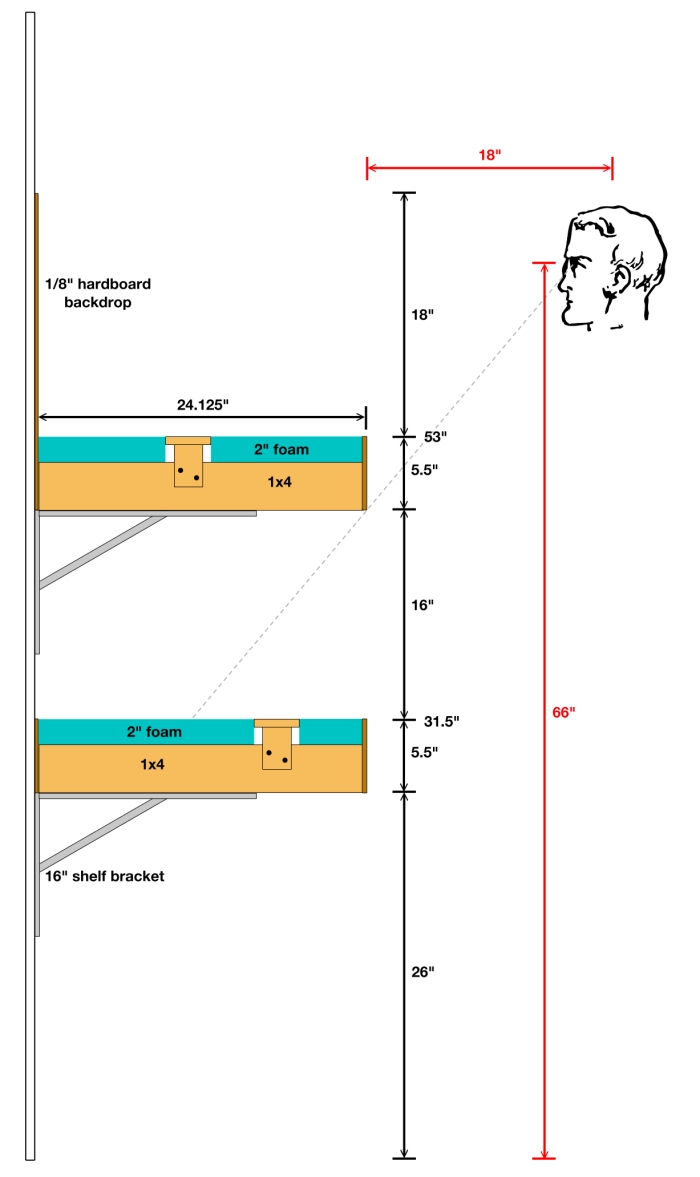My Druthers called for a single deck layout. Staging and the continuous run-back were to be suspended below the deck in a semi-hidden fashion. As I worked through the construction details I realized this may be a less than optimum way to go about it. Lack of clearance, difficulty in laying and cleaning track, and just basic deck construction geometry were looking to be problematic. I switched gears a bit and experimented with a double deck design.
Typically, double decks suffer from one major problem – neither deck is at the optimum viewing height. The upper is too high to reach across and the lower is viewed as if from a helicopter. I didn’t want this situation. My solution was to create a conventional single deck layout at optimum viewing and operating height that happens to have a deck below it. The lower deck will still be just staging and a continuous run connection but it will be visible albeit at a low bench height. This will create the dreaded helicopter view of the lower deck. To minimize the overly high viewing altitude I have deliberately not used any curves with a radius that is less than prototype. The room corners where the track must turn 90 degrees being the unavoidable exception. With a slow winding snake-like track path the trains should look somewhat realistic even though you will be looking down on them. It is going around curves that looks so bad when model trains are viewed from above. Model curves are so much sharper than the real railroads.
The lower deck will represent crossing wide open countryside. The overall lack of attention drawing scenery, such as industries and towns, will cause the eye not to be drawn to the lower level. After all, the interesting action is up topside! The rear of the lower deck will not be visible without bending down. The open countryside scenery will make this an advantage. Why bend down when there is nothing special to see? If the lower deck were a layout unto itself it would be quite boring. But since it is just an opportunity to run the trains over that much more track it will fulfill its purpose – making the trip feel like going from point A to point B with a lot of miles in between.
After a little experimentation I arrived at the bench heights illustrated in the drawing. As you can see the line of sight to the lower deck is partially blocked by the upper deck. That’s OK. Unlike a conventional double deck layout there is no need to fully see the lower deck. The track work is all near the front of the bench and the scenery behind it is boring. One bend down to see what is back there should be all that any visitor needs.


Alan,
As always your writing and illustrations are crystal clear! Thank you for continuing to post, here and elsewhere.
BTW, you should consider writing articles for MRH.
Thanks again,
Al
Thank you for the compliment Al. I have much to learn before I will feel confident enough to write for MRH. Let’s hope that when the day comes they will be interested in what I have to say.
Just got referenced over to your website here from the forum at Model Railroad Hobbyist. Very interesting site.
I had read thru your subject thread over there as you initially started looking for a layout design…then that discussion stopped, and I wondered what you had finally come up with?
I find it interesting to now discover you are building a 2-layer design. I have been looking thru quite a number of existing designs from older publications as well as LOTS of internet images….soooo many out there!
I found a real intersting one in particular that I was just getting ready to post on that Model Railroad Hobbyist forum site for critique. Hope to do that today or tomorrow.
Meantime I will mark in my favorites your sit here….great informantion.
Alan,
I’m planning on designing a 2 or 3 level N-scale model RR. just wondering on the above picture you must be 6’0″? If so, this is giving me a very good idea on the viewing angle on the first level. I love your article on lighting!!
Merci beaucoup!
just wondering on the above picture you must be 6’0″?
Close enough. Actually 5’11”.
Regarding deck heights, that lower deck at 31 inches is abiu t perfect to be treated as a sit-down level deck if you choose.
Exactly!