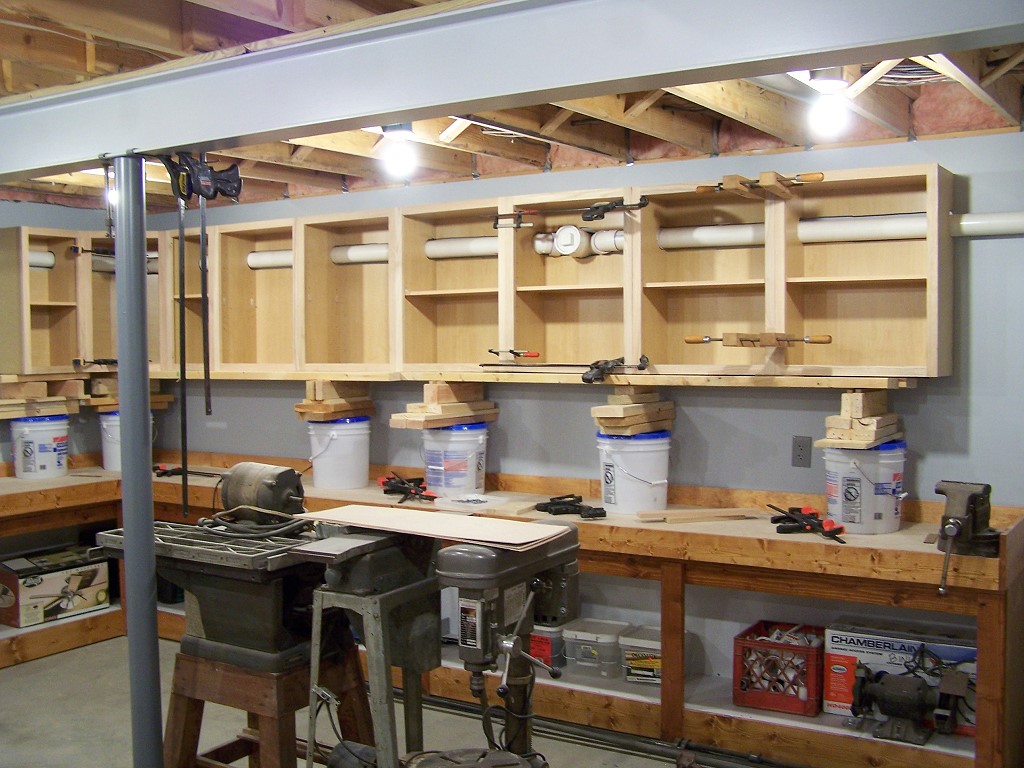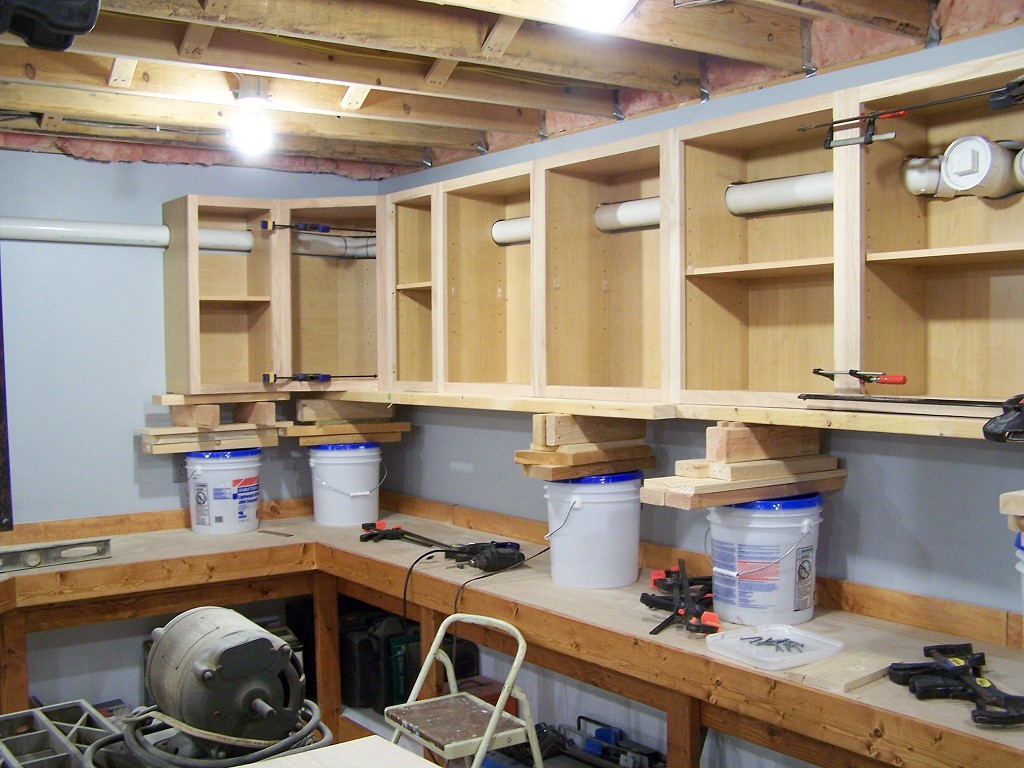The wall cabinet idea is working out just fine. The drain pipe is inside of the cabinets and doesn’t eat up too much space.
I couldn’t use a standard tee bar to mount the cabinets like would be used in a kitchen installation because of the pipe. It was necessary to position each cabinet individually to mark for the pipe reliefs. Once cut I then fitted them into place using the adjacent cabinet and a level as references. The corner cabinet was put in first and acted as the reference on both walls. With no tee bar to hold the cabinets I had to get a little creative with a temporary support system. Hillbilly engineering to the rescue! Drywall mud buckets and lots of 2x lumber in conjunction with 1/8″ hardboard for shims did the trick.
These pictures are from a few days ago. Since then I have the south wall completed and the east wall cabinets fitted in place awaiting attachment to the walls. Coated 3″ deck screws go through the cabinet backs, drywall, and into the PWF studs. There are 4 screws in each stud, 8 screws per cabinet total. That should carry any amount of weight ever placed in the cabinets. They feel super solid on the wall.
A little stain and satin urethane will finish the job.





Congratulations on an excellent work!. Drooling already for the layout!.
The only thing I would do is add a suspended ceiling, at least in the train room, to hide all the pipe and rafters and contain dust ( you will not believe ho much of it magically permeates through the floor).
Jose, I plan on adding a ceiling in the train room but I have to wait until the valence is in place. The ceiling will be over the aisles only. The valence will act as a ceiling over the layout. Hard to describe and I haven’t made any drawings yet. All in my head at this moment. Stay tuned.